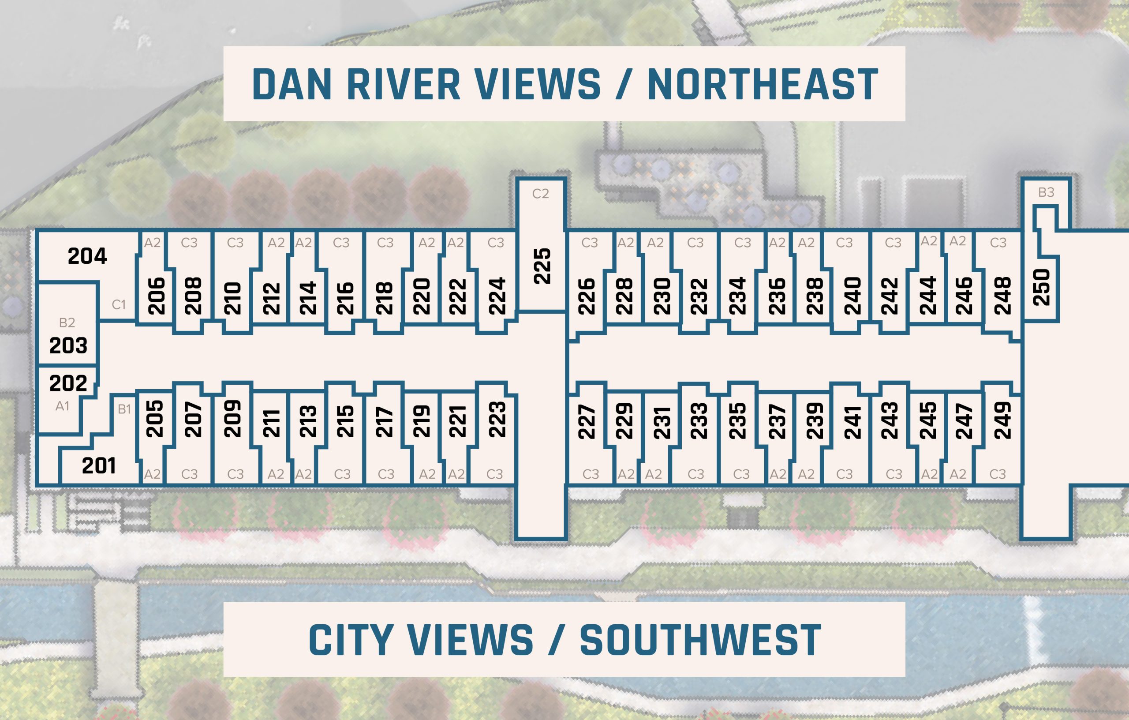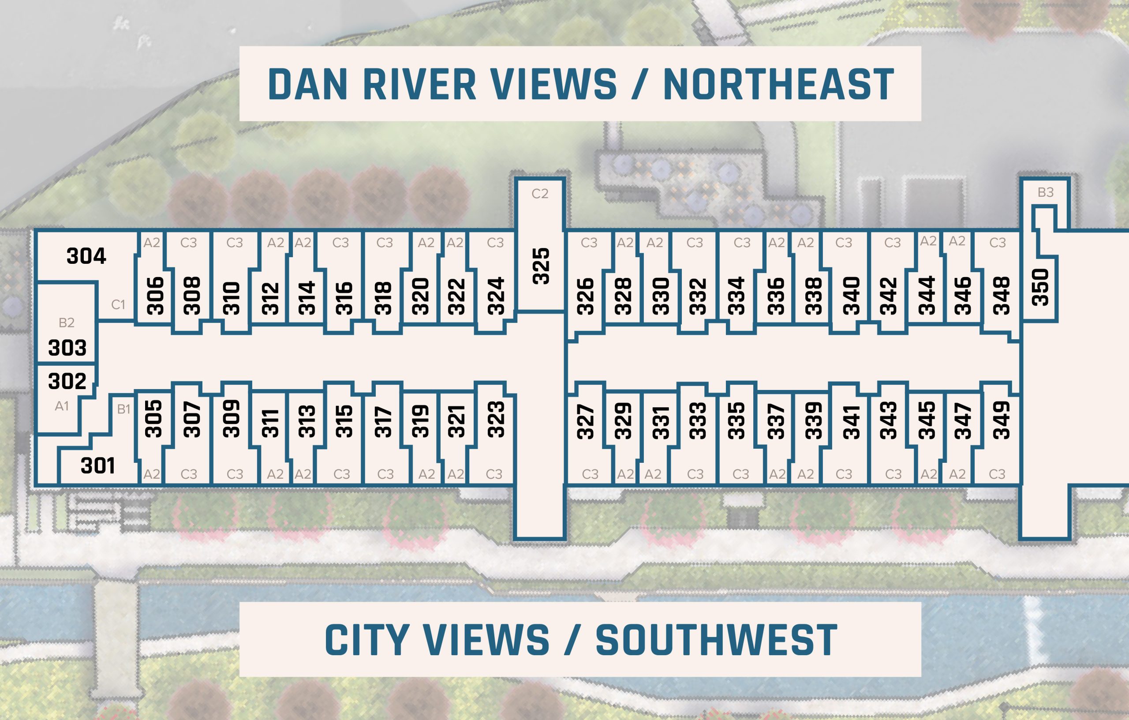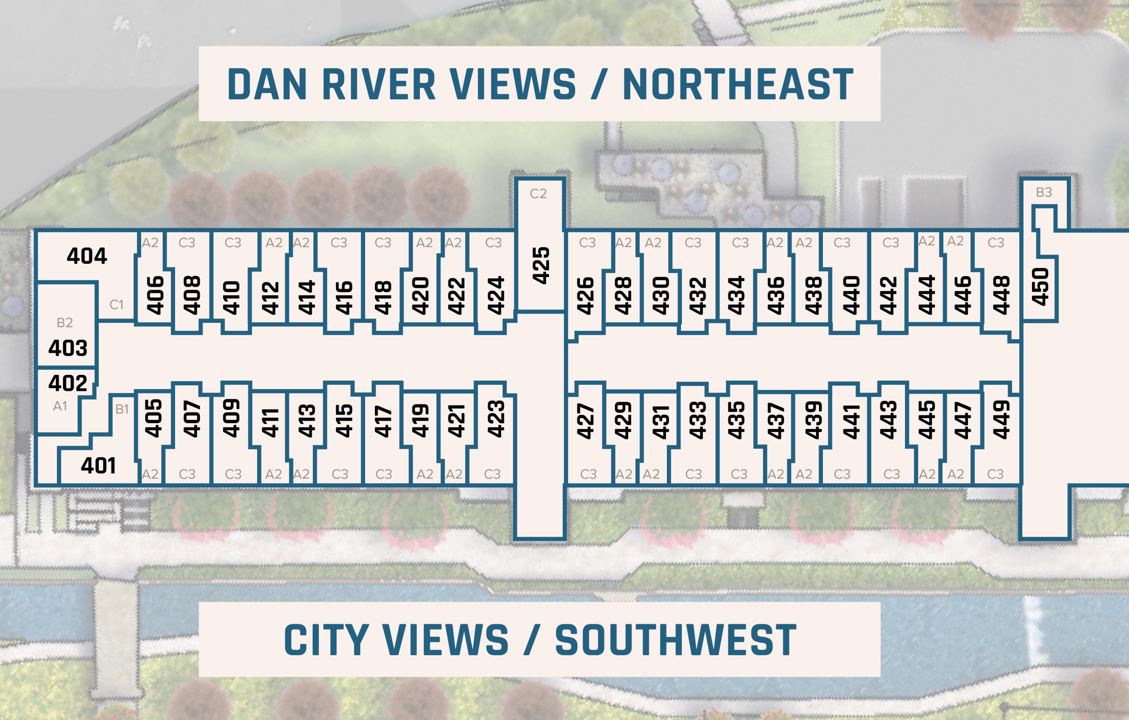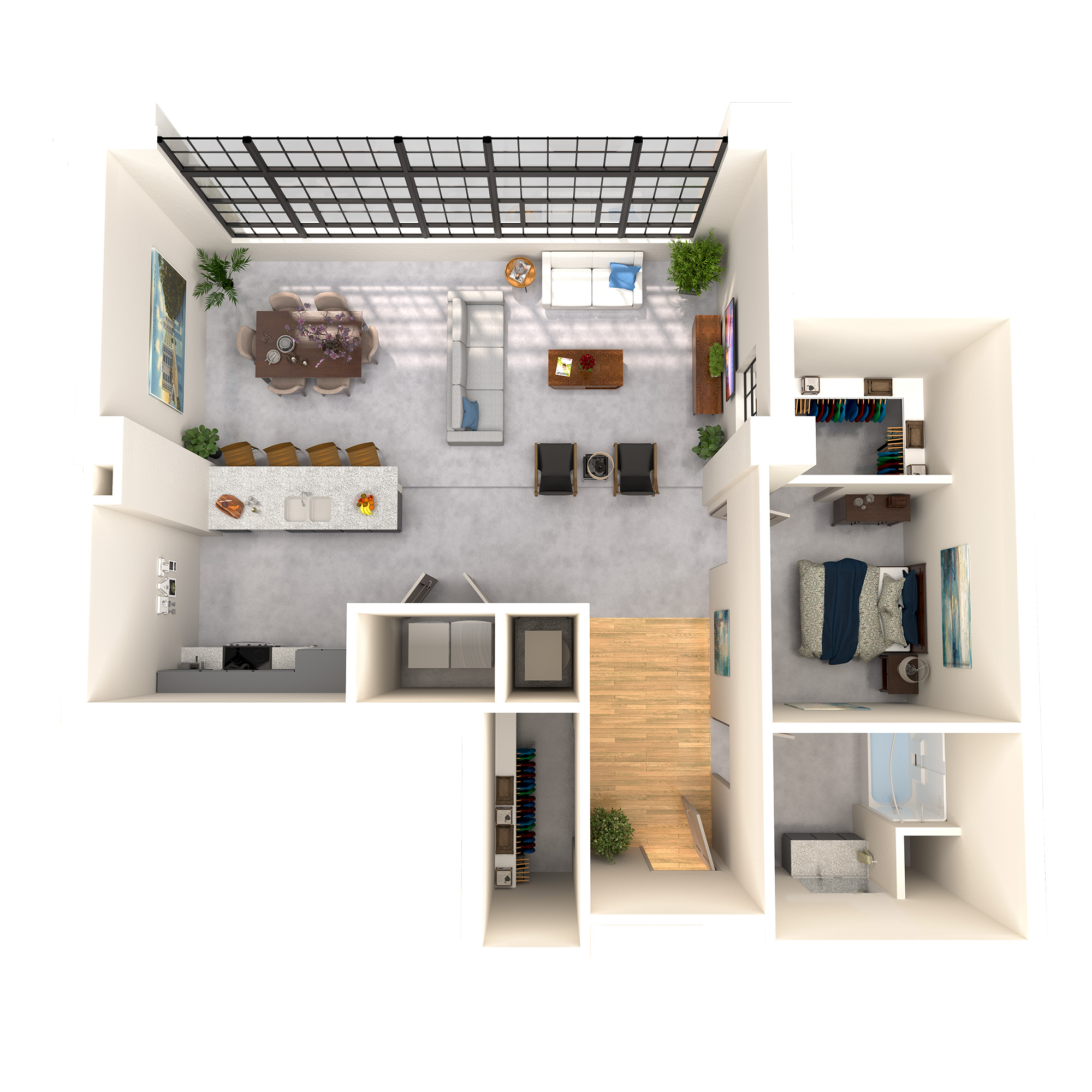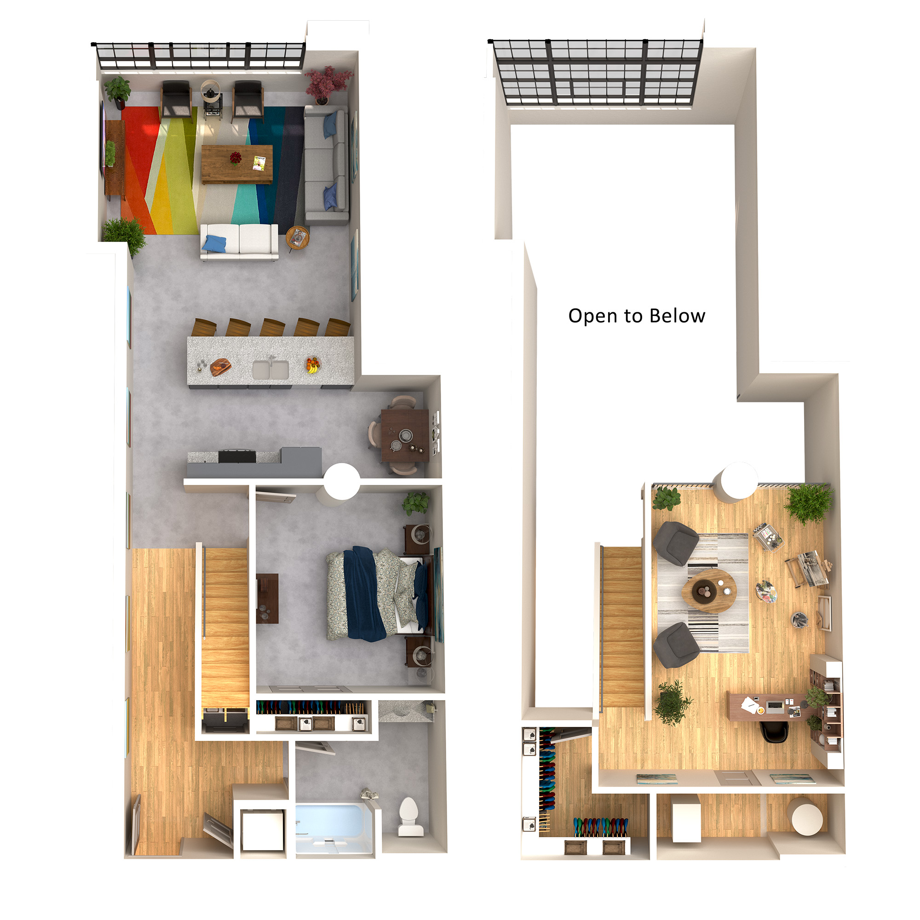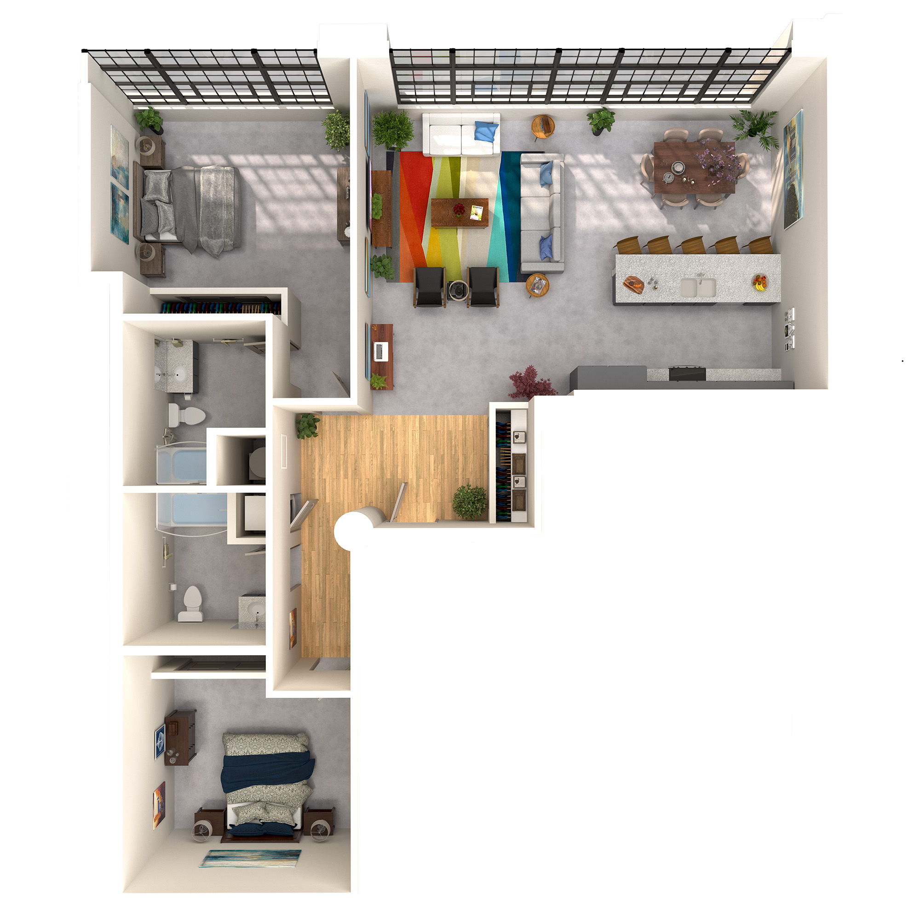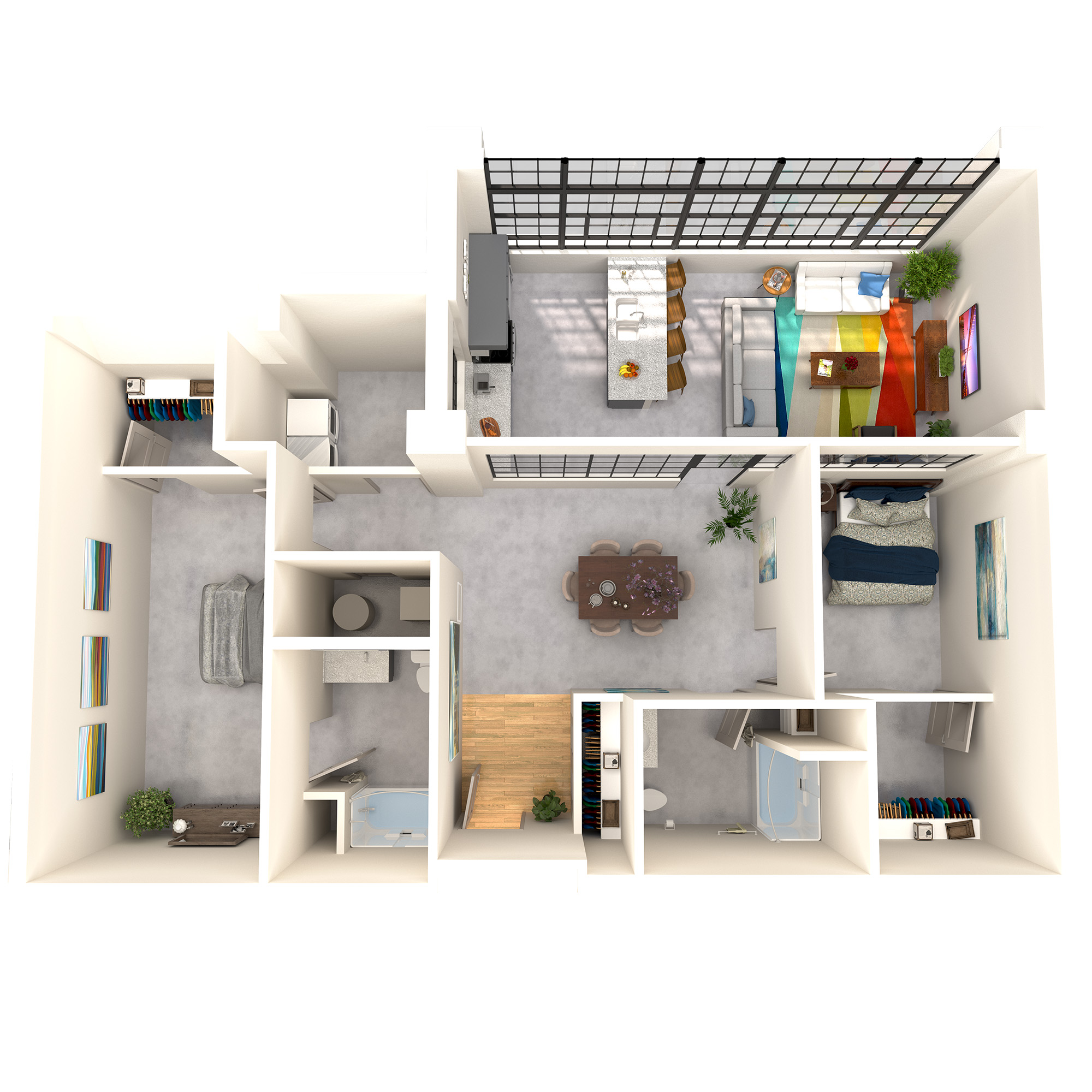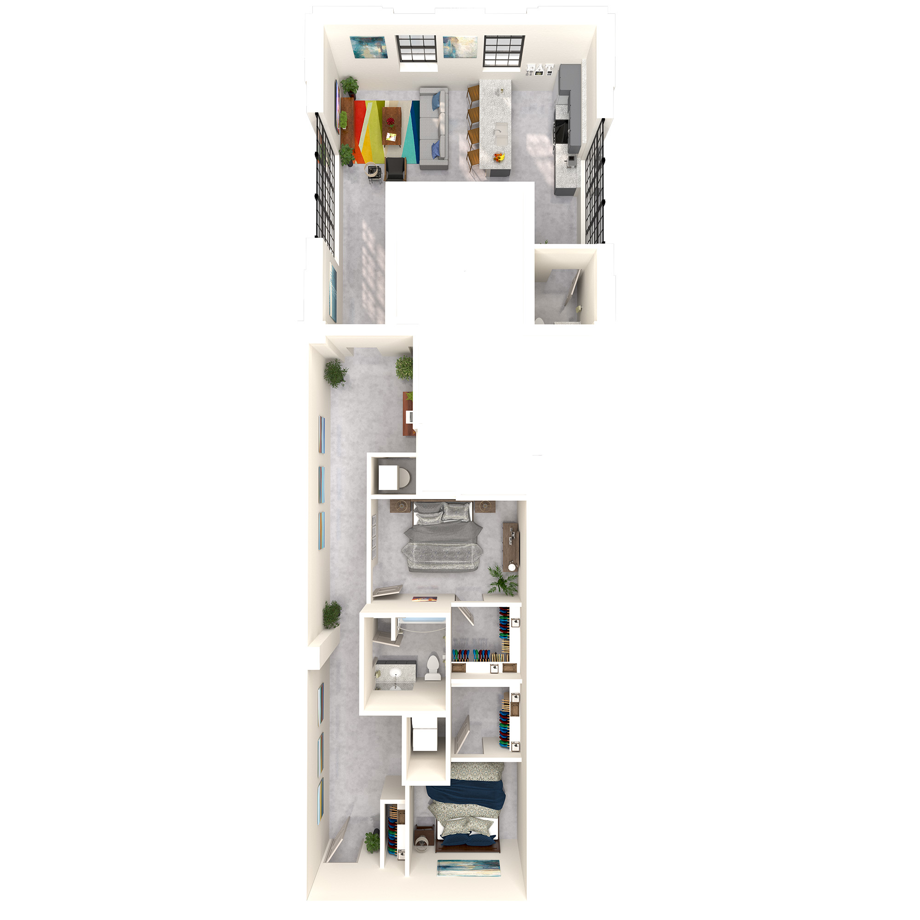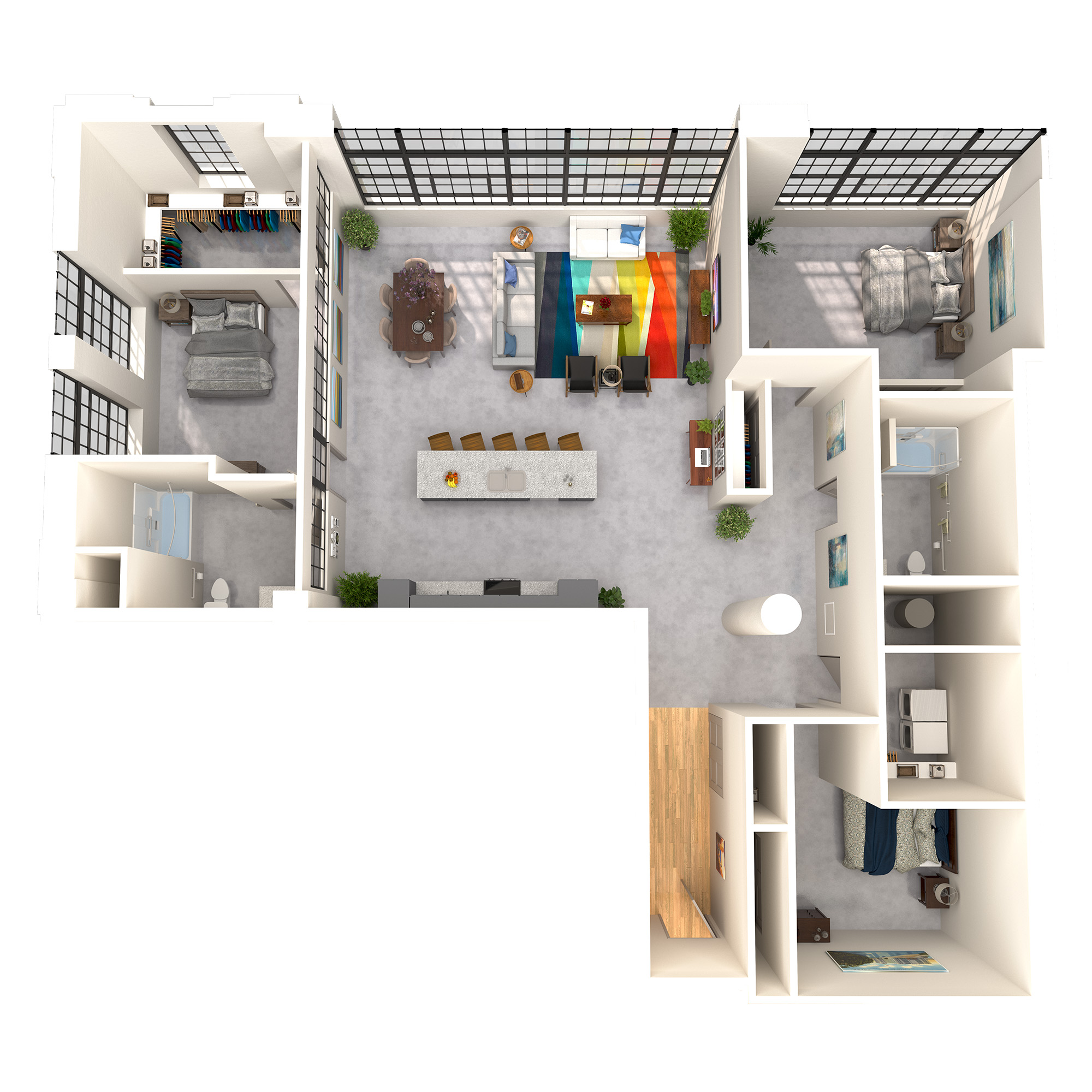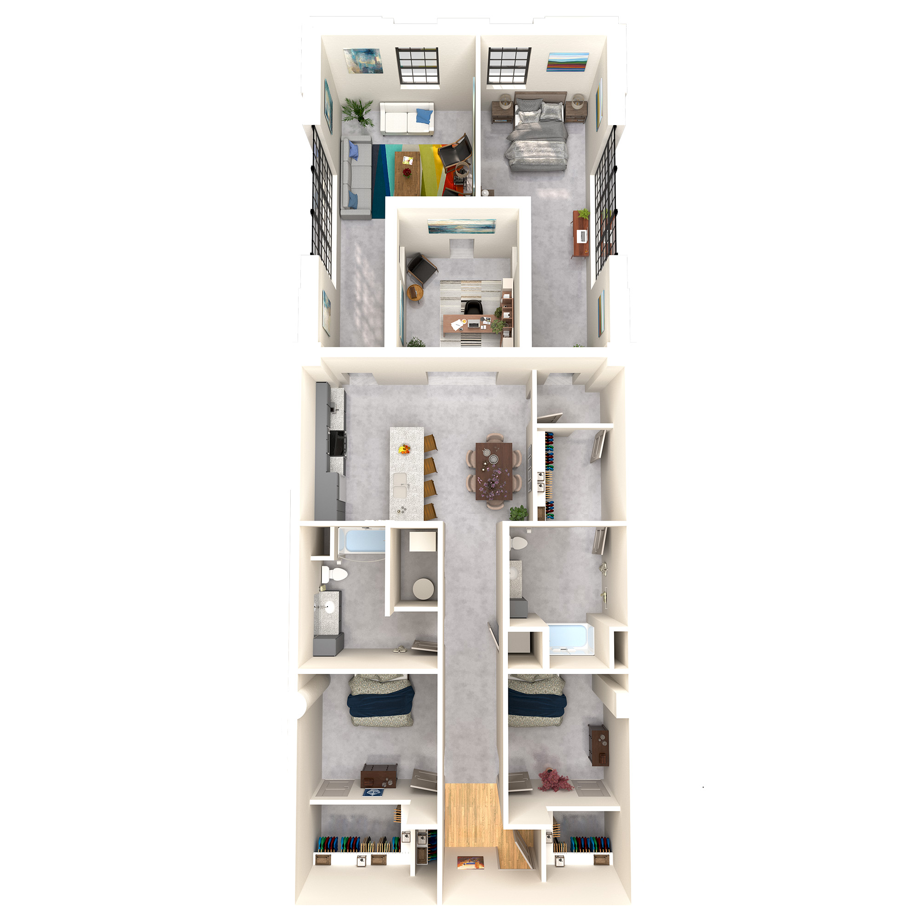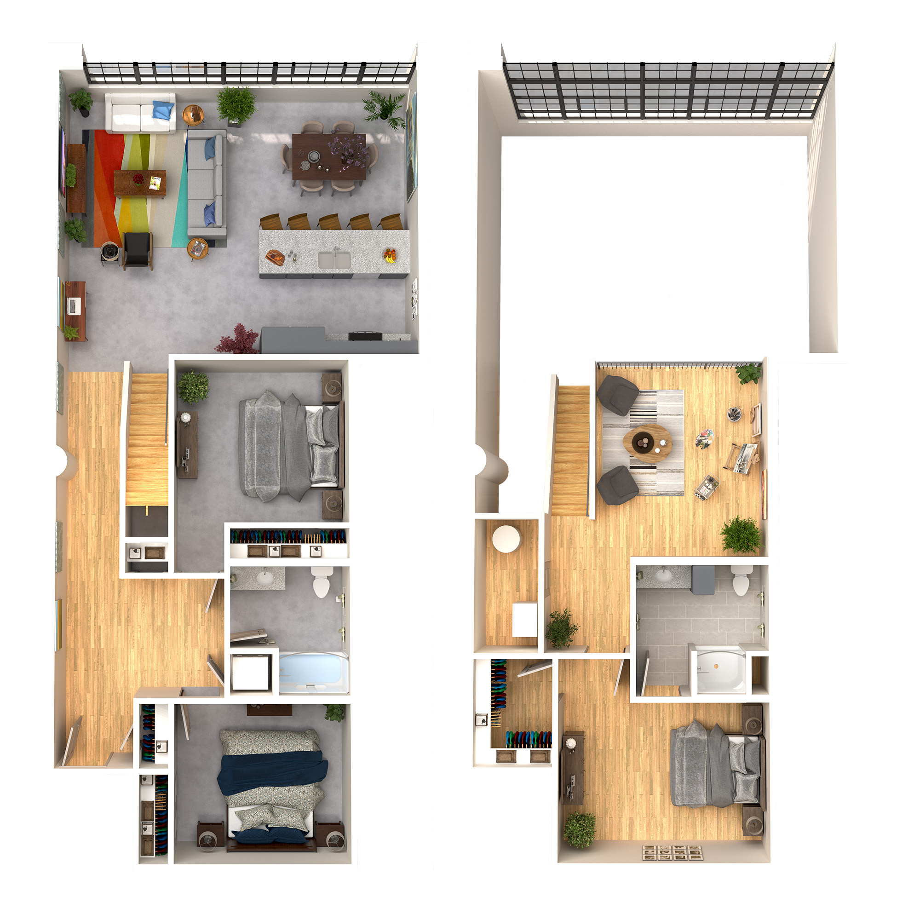Live in
Danville History
Now Accepting Applications
One-, Two- and three-bedroom apartments
Spacious homes filled with natural light
convenient online application process
Claim your piece of Danville history
Historic Features, character & Charm
One-of-a-kind floor plans and features
now accepting applications
for immediate move-in
New meets old
One-, two- and three-bedroom apartment homes imbued with historic character and charm, featuring stunning Dan River, city, and park views through expansive windows.
Unique floor plans featuring exposed concrete columns, warm wood flooring, and historic transom lights showering living spaces in natural light.
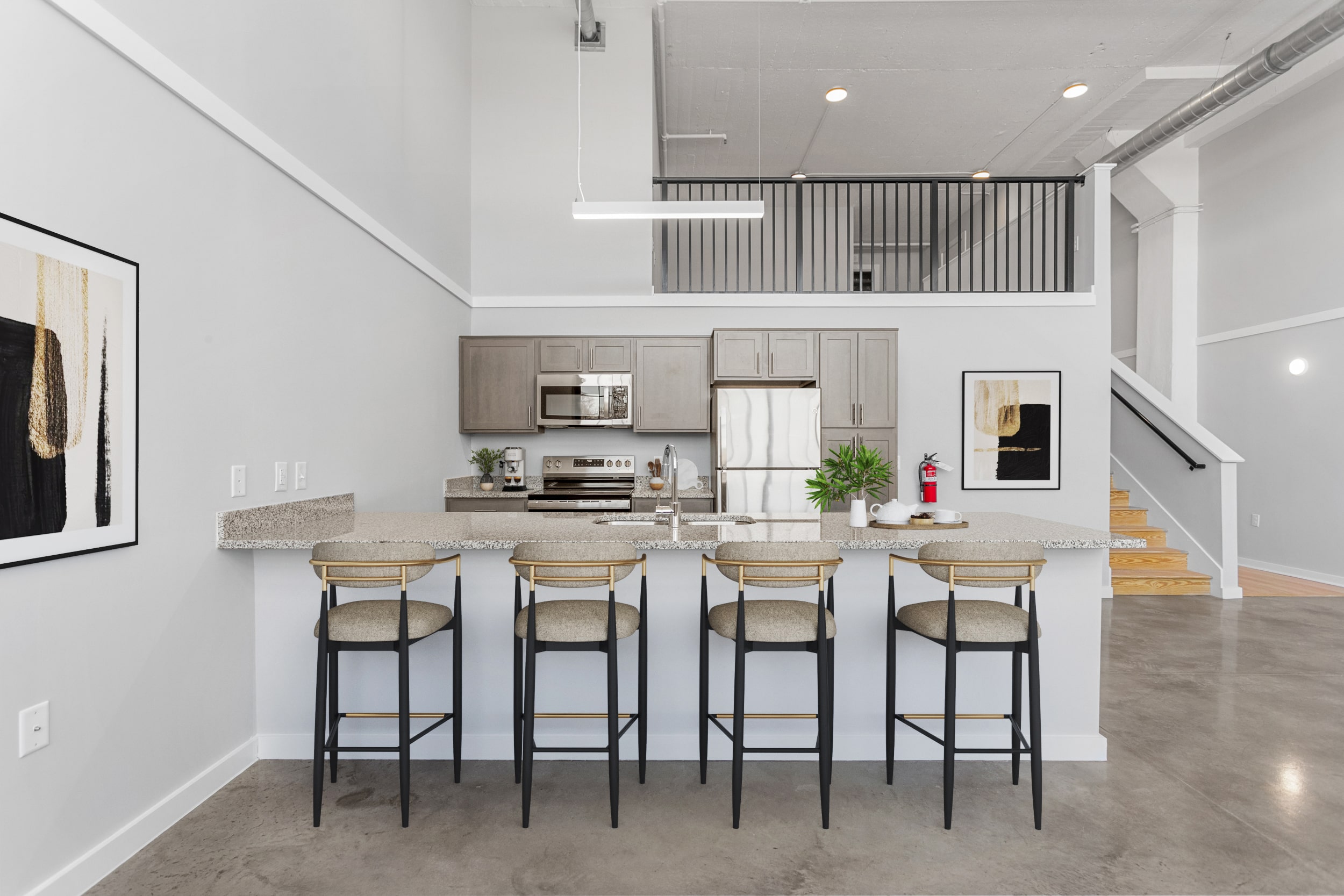
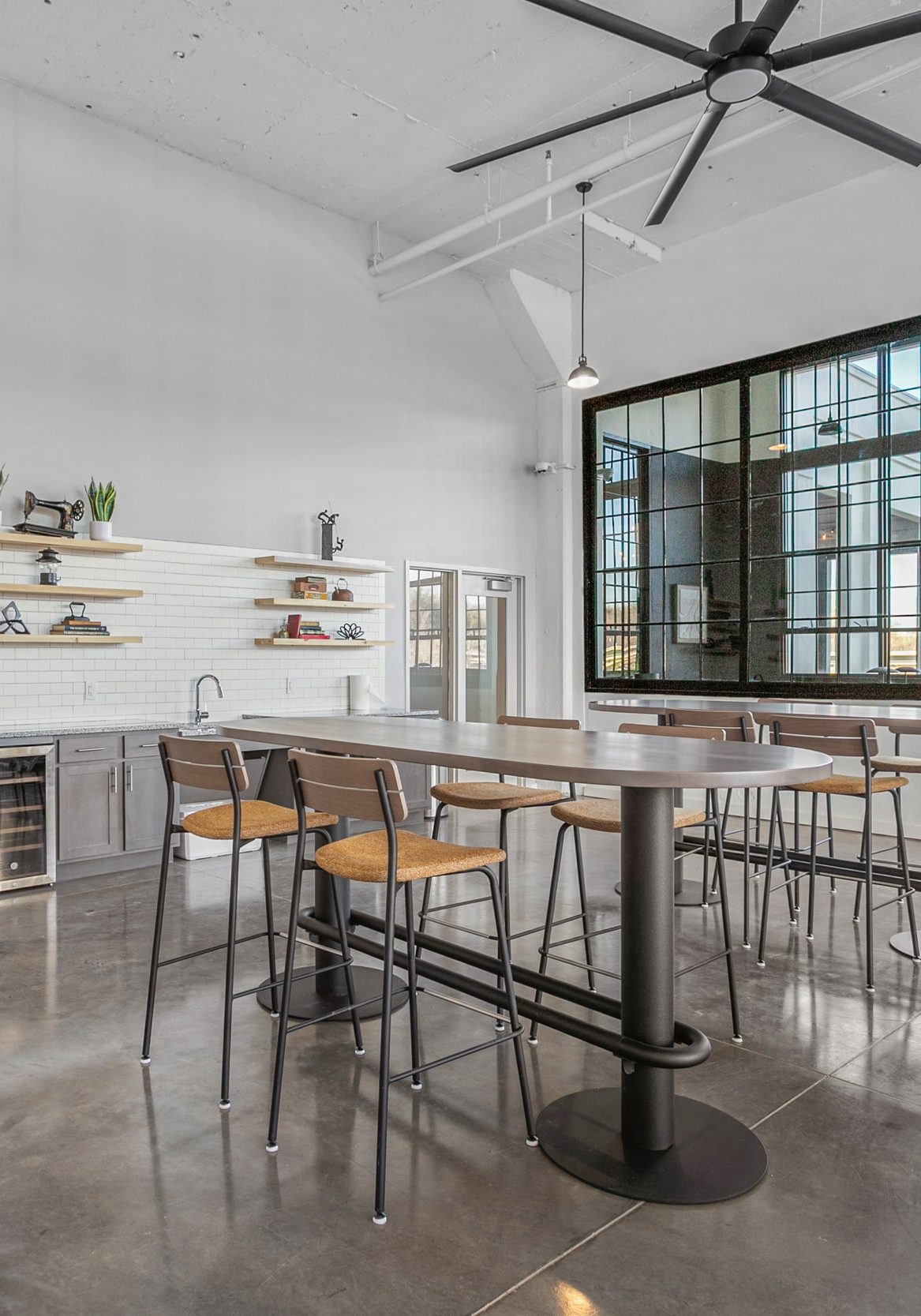
Community features
Dan River Falls features a wide array of community and apartment amenities to match the interests of all residents and their guests.
PET FRIENDLY
all breeds welcome
IN-HOME
laundry
STAINLESS STEEL
appliances
RESTORED
historic elements
EXPANSIVE
windows
AMPLE
closet space
UNIQUE + OPEN
floor plans
STONE
counter tops
EXPOSED
brick walls
VARYING
finishes
INTERNET
included
PRIVATE STORAGE
included
RIVER
views
LOFTED SPACE
in select homes
CLUB ROOM
for gathering
DEN SPACE
in select homes
DINNER PARTY
reservable space
MEETING ROOM
reservable space
FITNESS CENTER
state-of-the-art
GRILLING AREA
lounge + dine
STUDIO
reach your zen
PARCEL ROOM
for deliveries
PET SPA
wash + dry
BICYCLE STORAGE
in the building
INTERIOR
parking available
DOG
park
DOWNTOWN
proximity
RETAIL + DINING
coming soon
RIVERWALK TRAIL
direct access
COMMUNITY PARK
coming soon
Affordable Living
Income restrictions apply to select apartments at Dan River Falls
Dan River Falls offers two types of apartments: workforce apartments for those who earn less than 80% of the county median income levels, and market rate apartments.
To qualify for a workforce apartment, your annual household income must fall at or below 80% of Pittsylvania County’s Area Median Income level, regardless of your household size.
2025 Income Limit: $62,480, regardless of household size
The rent for workforce apartments is not subsidized by the government as it would be in Section 8 housing. Residents of workforce housing benefit from affordable housing in an urban core – an area and lifestyle that they might not otherwise be able to afford and enjoy. With greater access to transportation and employment opportunities, individuals and families thrive.
What’s included in rent?
Every apartment receives complimentary internet, a private storage unit just outside of your front door, as well as water and sewer utilities. The resident is responsible for all other utility costs.
Two- and three-bedroom apartment homes receive one complimentary interior garage parking space.
we love your pets
Dan River Falls is home to more than just humans. We welcome your pets to join you in your new home.
- We do not impose breed or weight restrictions
- Two pets maximum are allowed per apartment home
- No monthly pet rent fees
- The security deposit increases to one full month of rent
Floor Plans + Views
Get a feel for floor plan layouts and views before claiming your piece of Danville history.
Click each image to enlarge.

